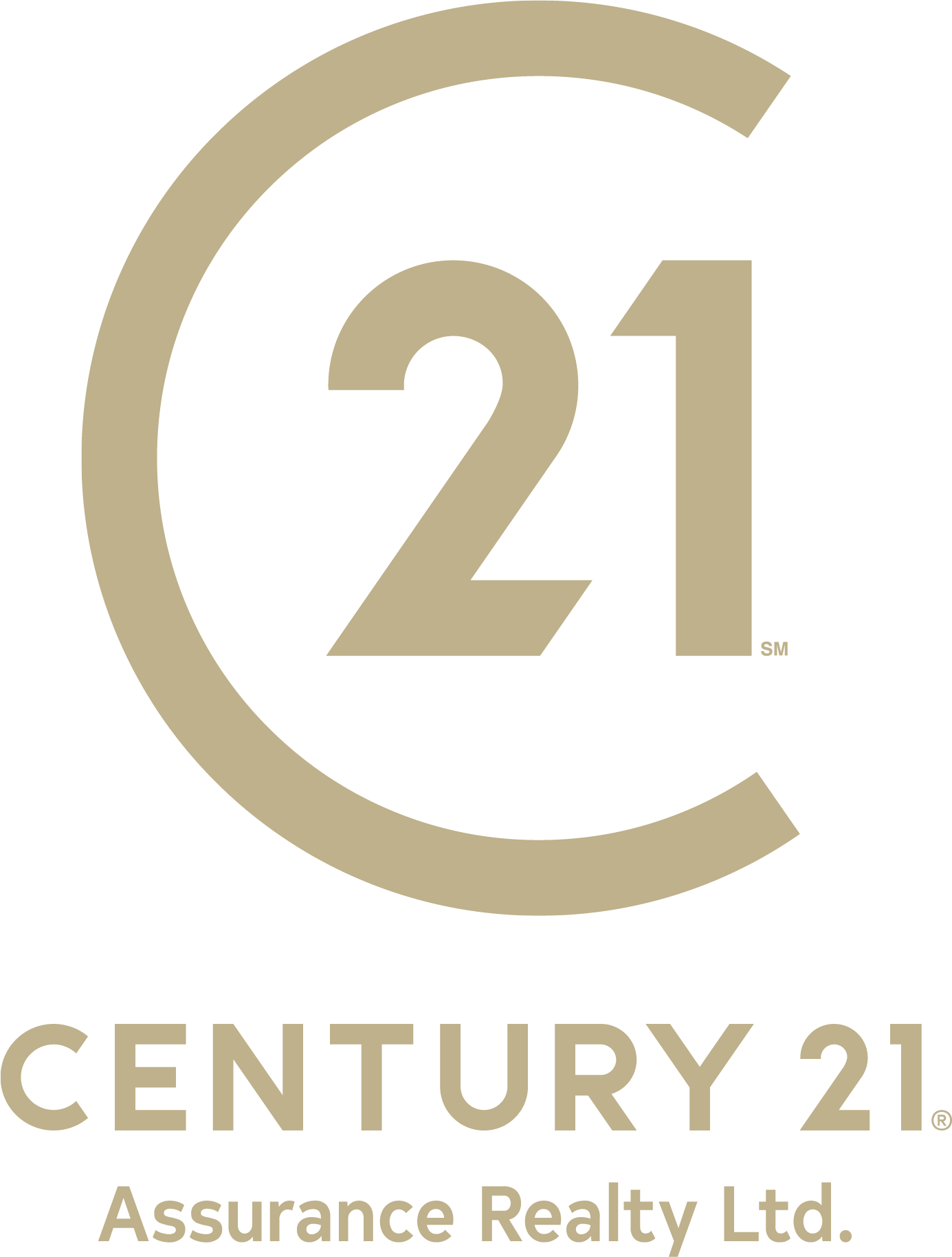


 CREA - C21 Brokers / Century 21 Executives Realty Ltd. / Joni Askew
CREA - C21 Brokers / Century 21 Executives Realty Ltd. / Joni Askew 3705 9th Avenue Castlegar, BC V1N 3T3
2476101
0.25 acres
Single-Family Home
1983
Central Kootenay
Listed By
CREA - C21 Brokers
Last checked Jul 27 2024 at 7:10 AM PDT
- Full Bathrooms: 3
- Central Vacuum
- Central Location
- Foundation: Concrete
- Electric Baseboard Units
- Electric
- Finished
- Full
- Walk Out
- Laminate
- Engineered Hardwood
- Ceramic Tile
- Vinyl
- Roof: Unknown
- Roof: Asphalt Shingle



Description