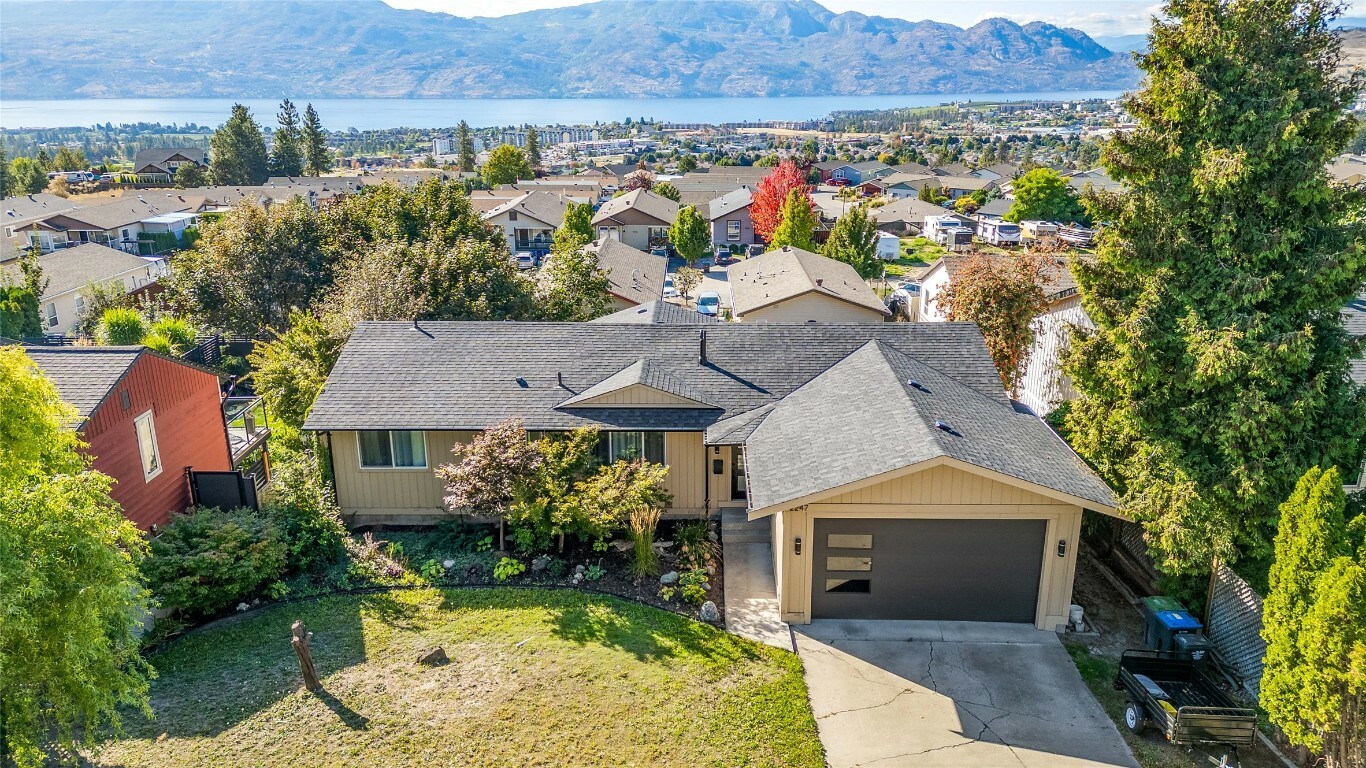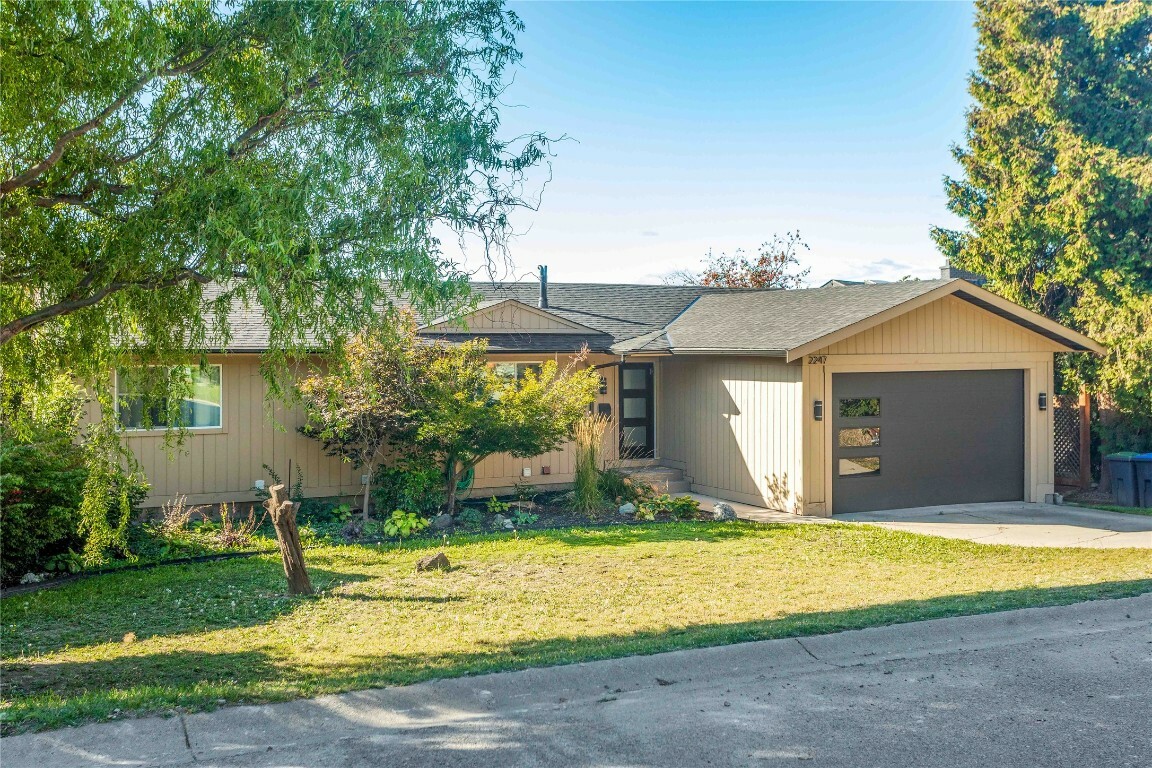


2247 Westville Place West Kelowna, BC V4T 1S1
Description
10307182
$3,644(2023)
0.27 acres
Single-Family Home
1980
Ranch
City, Lake, Mountain(s)
Central Okanagan
Listed By
ASSOCIATION OF INTERIOR REALTORS
Last checked Nov 23 2024 at 12:45 AM PST
- Full Bathrooms: 3
- Dishwasher
- Dryer
- Electric Range
- Refrigerator
- Washer
- Windows: Double Pane Windows
- Fireplace: 1
- Fireplace: Gas
- Foundation: Concrete Perimeter
- Natural Gas
- Central Air
- Walk-Out Access
- Interior Entry
- Finished
- Full
- Separate Entrance
- Ceramic Tile
- Vinyl
- Hardwood
- Utilities: Water Source: Public
- Sewer: Public Sewer
- Attached
- Garage
- 2
- 2,681 sqft



Lots of recent updates (mostly 2022/2023) include a completely new exterior, with Hardi Plank siding, a brand new roof, soffits & gutters, brand new garage with lots of light, 10 ft. ceiling & man door. New support posts for deck & back of house, new doors & vinyl windows.
Interior updates include new paint, lighting, and extra high quality vinyl plank flooring in kitchen/family room & front entry. Oversize 75 US gallon hot water tank, furnace and air conditioning are all new. Copper plumbing has been completely updated.
Beautiful hardwood flooring in living room, dining room and bedrooms. Vaulted ceiling in living and dining room plus great views from primary bedroom, living room and kitchen/eating area.
Location is close to shopping, golf, beaches, wineries, biking and hiking, and more. It's also less than 15 minutes to downtown Kelowna.
Please note that the wood burning fireplace in the eating area/den is decommissioned. The gas fireplace downstairs is working.
Suite Potential. There was previously a kitchen in the basement, so it would be easy to build.
Several things that aren't immediately noticeable were updated in the roof area and under the deck.