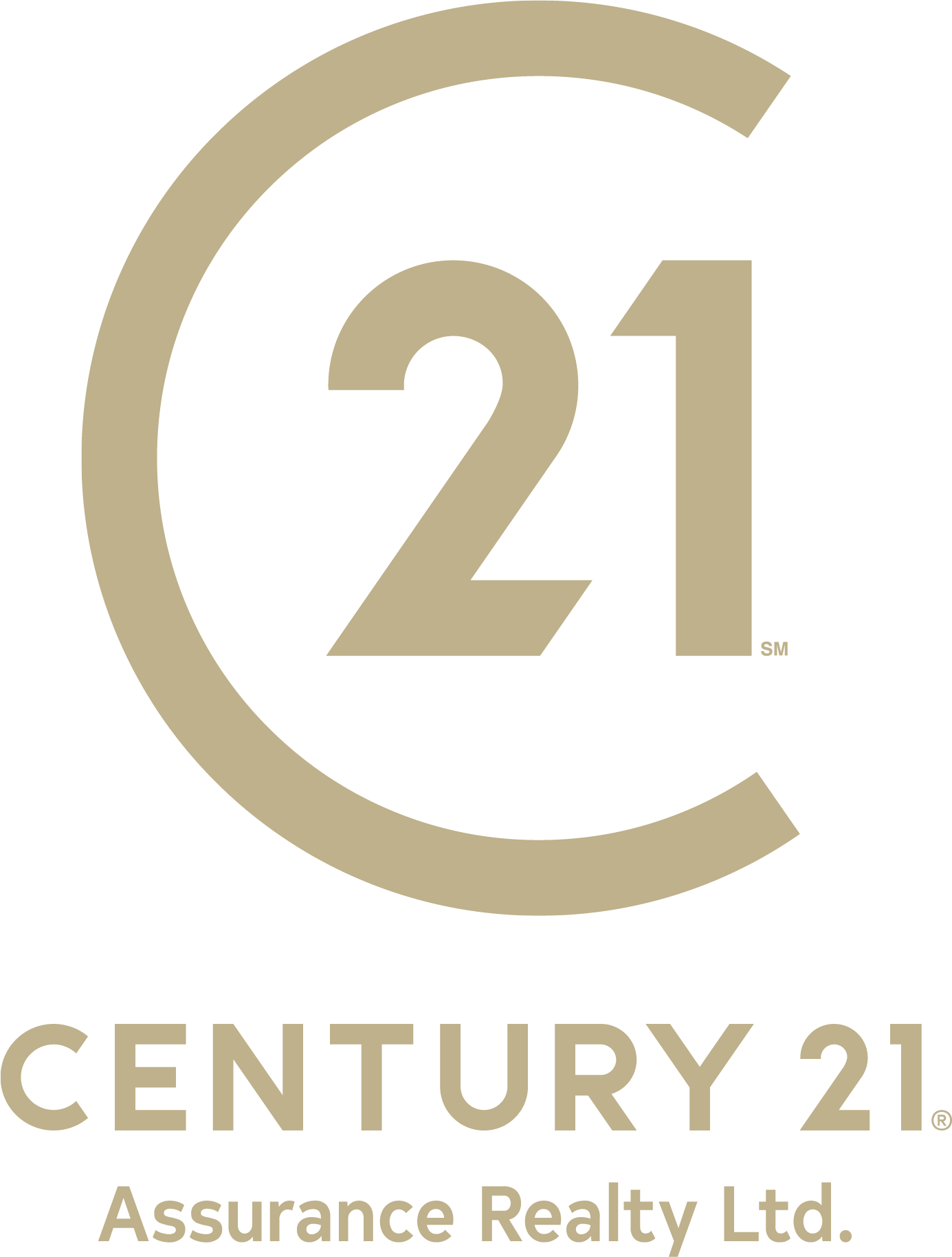


3211 Skyview Lane 510 West Kelowna, BC V4T 3J3
10313050
$2,125(2023)
Single-Family Home
2010
Mountain(s), Lake
Central Okanagan
Listed By
ASSOCIATION OF INTERIOR REALTORS
Last checked Jul 27 2024 at 2:07 AM PDT
- Full Bathrooms: 2
- Dishwasher
- Dryer
- Gas Range
- Microwave
- Refrigerator
- Washer
- Windows: Window Treatments
- Laundry: In Unit
- Vaulted Ceiling(s)
- Landscaped
- Central Business District
- Dead End
- Paved
- Near Golf Course
- Views
- Near Public Transit
- Foundation: Concrete Perimeter
- Heat Pump
- Baseboard
- Electric
- Wall Unit(s)
- Outdoor Pool
- Pool
- In Ground
- Heated
- Fees: $664
- Tile
- Laminate
- Partially Carpeted
- Utilities: Water Source: Public
- Sewer: Public Sewer
- Additional Parking
- Underground
- Secured
- Rv Access/Parking
- On Site
- 1
- 1,001 sqft


Description