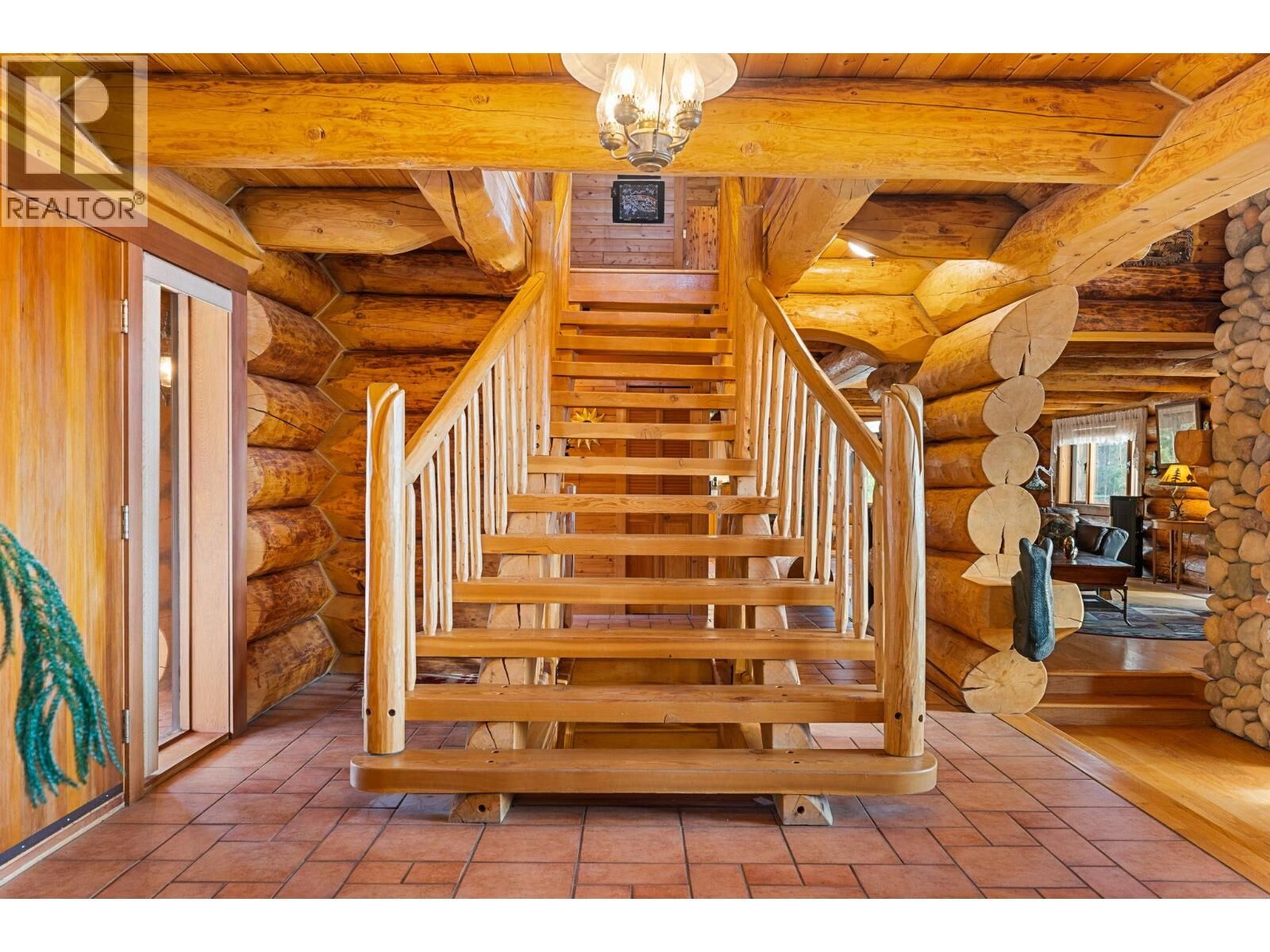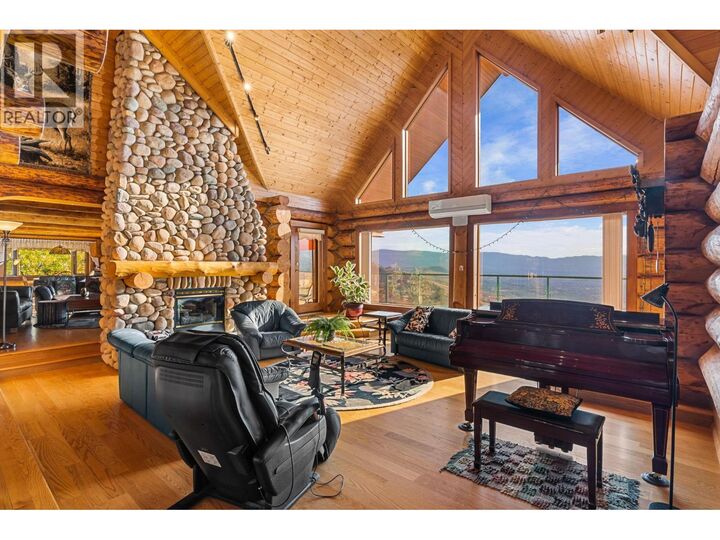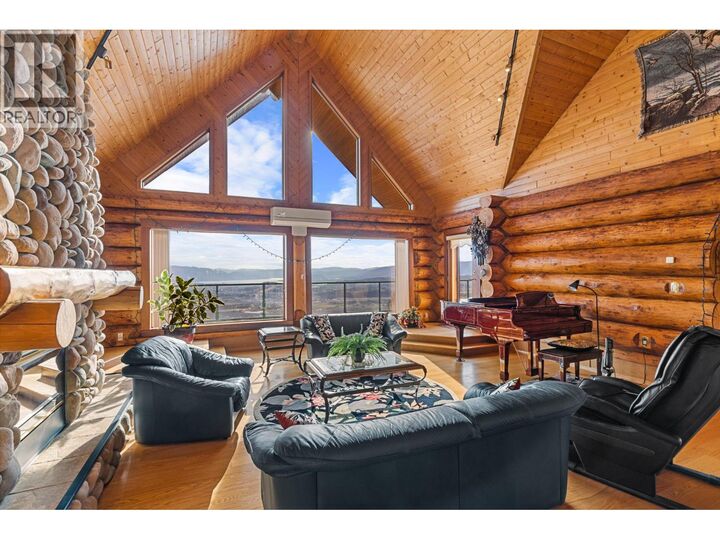


4520 Farmers Drive Kelowna, BC V1P 1A3
10363006
$6,718
10.07 acres
Single-Family Home
1996
Log House/Cabin
Lake View, City View, Valley View, Mountain View, Unknown
Central Okanagan
Listed By
Avery Watson, Coldwell Banker Horizon Realty
CREA
Dernière vérification Sep 27 2025 à 12:00 PM PDT
- Salles de bains: 3
- Salle de bain partielles: 1
- Washer
- Dishwasher
- Microwave
- Dryer
- Oven - Built-In
- Cooktop - Gas
- Water Heater - Electric
- Cul-De-Sac
- Central Island
- One Balcony
- Cheminée: Unknown
- Cheminée: Decorative
- Cheminée: Total: 1
- Baseboard Heaters
- In Floor Heating
- Heat Pump
- Other
- Wall Unit
- Full
- Wood
- Tile
- Stone
- Wood
- Toit: Unknown
- Toit: Asphalt Shingle
- Sewer: Septic Tank
- Total: 10
- Attached Garage
- 2
- 5,056 pi. ca.



Description